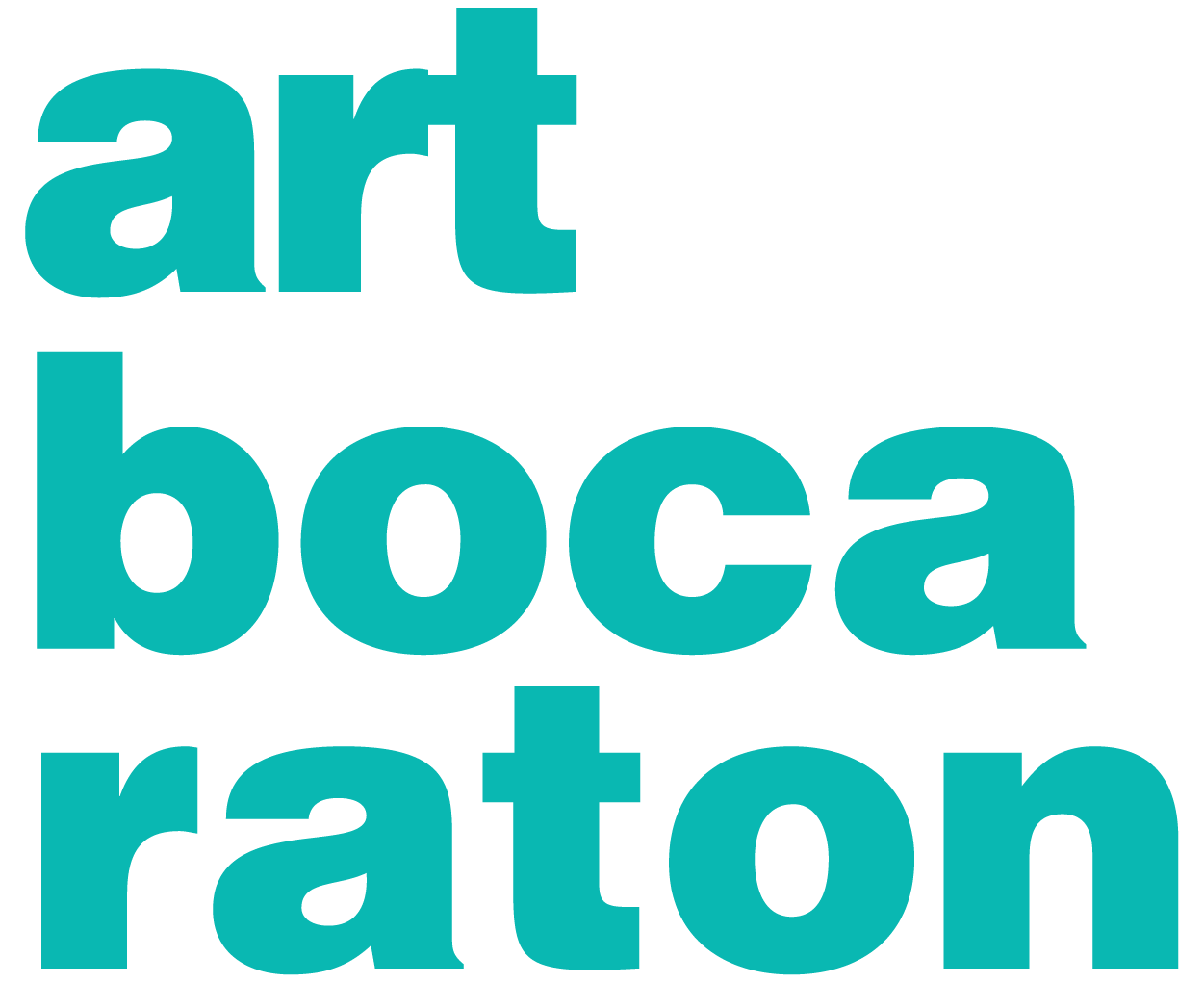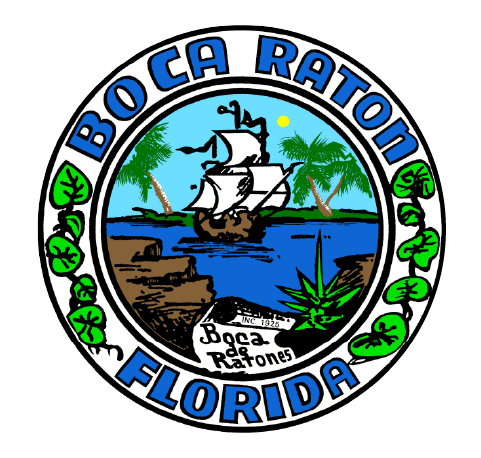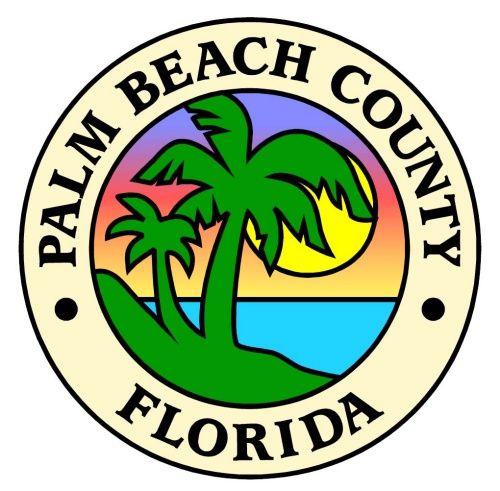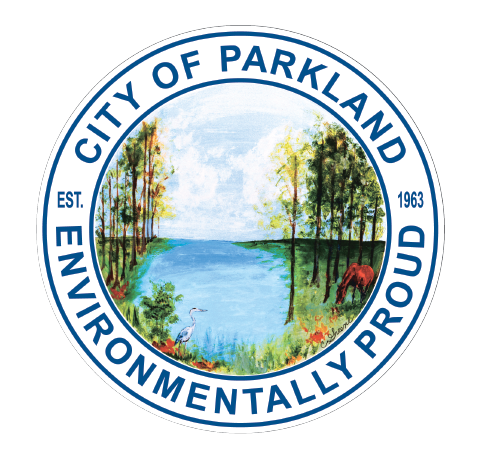Social Security Administration
INTERIOR & EXTERIOR SIGNAGE SYSTEMS | Integrated sign solutions for wayfinding and identification
Project Overview
The Social Security Administration building on Clematis Street in West Palm Beach underwent a thorough renovation. Sign Partners worked together with West Construction and TTV Architects to execute the new signage requirements. The project was divided into interior and exterior signage needs.
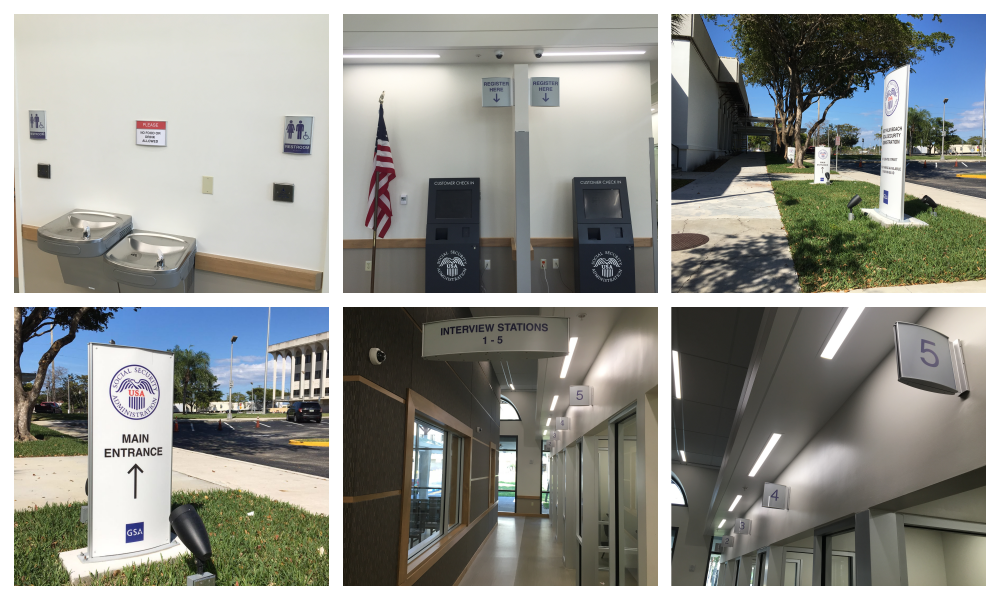
The interior signage needs were mainly focused on way finding and identification for interview rooms, restrooms and offices. The restroom and office signs were to be compliant with the Americans Disabilities Act and therefore tactile & braille signage’s were used.
Due to the location of the building the exterior signage needs were focused on way finding as well to indicate parking, the entrance and opening hours. Durability and safety were important during the installation of the exterior signs.
Key Objectives
STANDARDS | Meeting SSA’s national standards in terms of materials and design, considering fonts, colors & layouts.
QUALITY & SAFETY | For quality & safety purposes premium materials were used for long lasting results. Installation methods were in accordance with a state silenced engineer for safety and durability.
DEADLINES | During the renovation the Social Security Administration operated in a temporary facility and therefore deadlines were key. The objective was to complete the project in a short period of time in order to open the renovated facility according to schedule.




